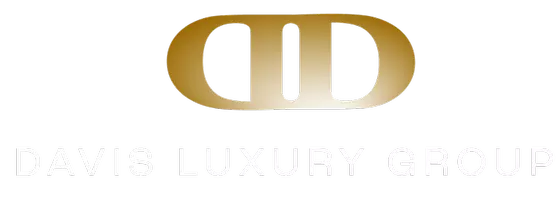For more information regarding the value of a property, please contact us for a free consultation.
10310 NW 76th Ter Doral, FL 33178
Want to know what your home might be worth? Contact us for a FREE valuation!

Our team is ready to help you sell your home for the highest possible price ASAP
Key Details
Sold Price $800,000
Property Type Single Family Home
Sub Type Single Family Residence
Listing Status Sold
Purchase Type For Sale
Square Footage 2,920 sqft
Price per Sqft $273
Subdivision Grand Bay South Estates
MLS Listing ID A11048023
Sold Date 09/09/21
Style Mediterranean,Two Story
Bedrooms 4
Full Baths 3
Half Baths 1
Construction Status New Construction
HOA Fees $297/mo
HOA Y/N Yes
Year Built 2017
Annual Tax Amount $11,377
Tax Year 2020
Contingent Pending Inspections
Lot Size 5,000 Sqft
Property Description
PINNACLE DORAL BEAUTIFUL AND MODERN HOUSE! Fully renovated, 4 Bedroom, 3.5 bathrooms, very spacious foyer, beautiful floor, Modern Kitchen With Quartz Counter-tops, Stainless Steel Appliances, Modern Cabinets. Porcelain tile on the first floor and carpet on the second floor,wonderful living room. The Master suite impresses with a deluxe bathroom. Two-car covered garage & driveway parking for 2 cars. Fine carpentry at entertainment center, cabinets and closets. The location is privileged at a walking distance a new and vibrant Doral Residential area, walk or bike ride to 2 stupendous new public parks. Amazing community Club House with pools, tennis courts, playground, gym, space for play live, and enjoy. A plus schools, AMAZING SPACES FOR RECREATION.BRING YOUR OFFERS SELLER IS MOTIVATED!
Location
State FL
County Miami-dade County
Community Grand Bay South Estates
Area 30
Interior
Interior Features Breakfast Bar, Built-in Features, Bedroom on Main Level, Breakfast Area, Closet Cabinetry, Entrance Foyer, First Floor Entry, Kitchen Island, Living/Dining Room, Sitting Area in Master, Upper Level Master, Walk-In Closet(s), Air Filtration, Loft
Heating Central, Electric
Cooling Central Air, Electric
Flooring Carpet, Other
Equipment Air Purifier
Furnishings Unfurnished
Window Features Blinds,Impact Glass
Appliance Dryer, Dishwasher, Electric Water Heater, Disposal, Microwave, Refrigerator, Trash Compactor, Washer
Laundry Washer Hookup, Dryer Hookup
Exterior
Exterior Feature Barbecue, Fence, Fruit Trees, Security/High Impact Doors, Lighting, Patio
Garage Attached
Garage Spaces 4.0
Pool None, Community
Community Features Clubhouse, Fitness, Game Room, Gated, Maintained Community, Other, Pool, Sauna
Utilities Available Cable Available
Waterfront No
View Garden
Roof Type Concrete,Flat,Other,Tile
Porch Patio
Parking Type Attached, Driveway, Garage, Guest, Paver Block, Garage Door Opener
Garage Yes
Building
Lot Description Sprinklers Automatic, < 1/4 Acre
Faces North
Story 2
Sewer Public Sewer
Water Public
Architectural Style Mediterranean, Two Story
Level or Stories Two
Structure Type Brick,Block
New Construction true
Construction Status New Construction
Schools
Elementary Schools Dr Rolando Espinosa
High Schools Ronald W. Reagan
Others
Pets Allowed No Pet Restrictions, Yes
HOA Fee Include Common Areas,Maintenance Grounds,Maintenance Structure
Senior Community No
Tax ID 35-30-08-020-0500
Security Features Gated Community,Intercom,Smoke Detector(s),Security Guard
Acceptable Financing Cash, Conventional
Listing Terms Cash, Conventional
Financing Conventional
Special Listing Condition Listed As-Is
Pets Description No Pet Restrictions, Yes
Read Less
Bought with Keller Williams Capital Realty
GET MORE INFORMATION




