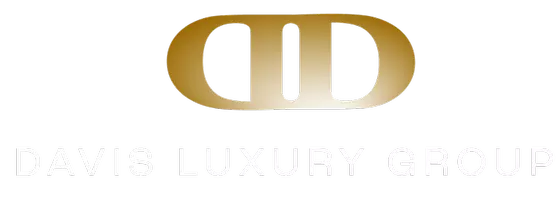17301 BISCAYNE BLVD #PH6 North Miami Beach, FL 33160
UPDATED:
11/13/2024 10:15 PM
Key Details
Property Type Condo
Sub Type Condominium
Listing Status Active
Purchase Type For Sale
Square Footage 3,646 sqft
Price per Sqft $1,042
Subdivision Marina Palms Residences N
MLS Listing ID A11690057
Style High Rise,Penthouse
Bedrooms 4
Full Baths 4
Half Baths 1
Construction Status Resale
HOA Fees $2,554/mo
HOA Y/N Yes
Year Built 2015
Annual Tax Amount $4,558,996
Tax Year 2023
Property Description
Location
State FL
County Miami-dade
Community Marina Palms Residences N
Area 22
Direction Right on Biscayne Blvd and 173 Street. GOOGLE MAPS
Interior
Interior Features Bidet, Built-in Features, Bedroom on Main Level, Breakfast Area, Closet Cabinetry, Dining Area, Separate/Formal Dining Room, Dual Sinks, Entrance Foyer, Eat-in Kitchen, First Floor Entry, Garden Tub/Roman Tub, High Ceilings, Kitchen Island, Living/Dining Room, Custom Mirrors, Sitting Area in Primary, Skylights, Separate Shower, Walk-In Closet(s), Elevator
Heating Central, Electric
Cooling Central Air, Electric
Flooring Ceramic Tile, Marble
Furnishings Furnished
Window Features Blinds,Drapes,Impact Glass,Skylight(s)
Appliance Built-In Oven, Dryer, Dishwasher, Electric Range, Electric Water Heater, Freezer, Ice Maker, Microwave, Refrigerator, Self Cleaning Oven, Washer
Exterior
Exterior Feature Balcony, Barbecue, Deck, Security/High Impact Doors
Garage Detached
Garage Spaces 2.0
Fence Wall
Pool Heated
Utilities Available Cable Available
Amenities Available Billiard Room, Marina, Business Center, Cabana, Clubhouse, Community Kitchen, Fitness Center, Barbecue, Picnic Area, Playground, Pool, Sauna, Spa/Hot Tub, Storage, Elevator(s)
Waterfront Yes
Waterfront Description Canal Access,Intracoastal Access,No Fixed Bridges,Ocean Access
View Intercoastal
Porch Balcony, Deck, Open
Parking Type Assigned, Covered, Deeded, Detached, Garage, Two or More Spaces, Valet
Garage Yes
Building
Faces Northeast
Architectural Style High Rise, Penthouse
Structure Type Block,Stucco
Construction Status Resale
Schools
Elementary Schools Ojus
Middle Schools John F. Kennedy
High Schools Michael Krop
Others
Pets Allowed Size Limit, Yes
HOA Fee Include Association Management,Amenities,Common Areas,Cable TV,Insurance,Legal/Accounting,Maintenance Grounds,Maintenance Structure,Parking,Pest Control,Pool(s),Sewer,Security,Trash,Water
Senior Community No
Tax ID 07-22-09-037-2320
Security Features Closed Circuit Camera(s),Elevator Secured,Fire Alarm,Key Card Entry,Lobby Secured,Security Guard,Fire Sprinkler System,Smoke Detector(s)
Acceptable Financing Cash, Conventional, Lease Option
Listing Terms Cash, Conventional, Lease Option
Special Listing Condition Listed As-Is
Pets Description Size Limit, Yes
GET MORE INFORMATION




